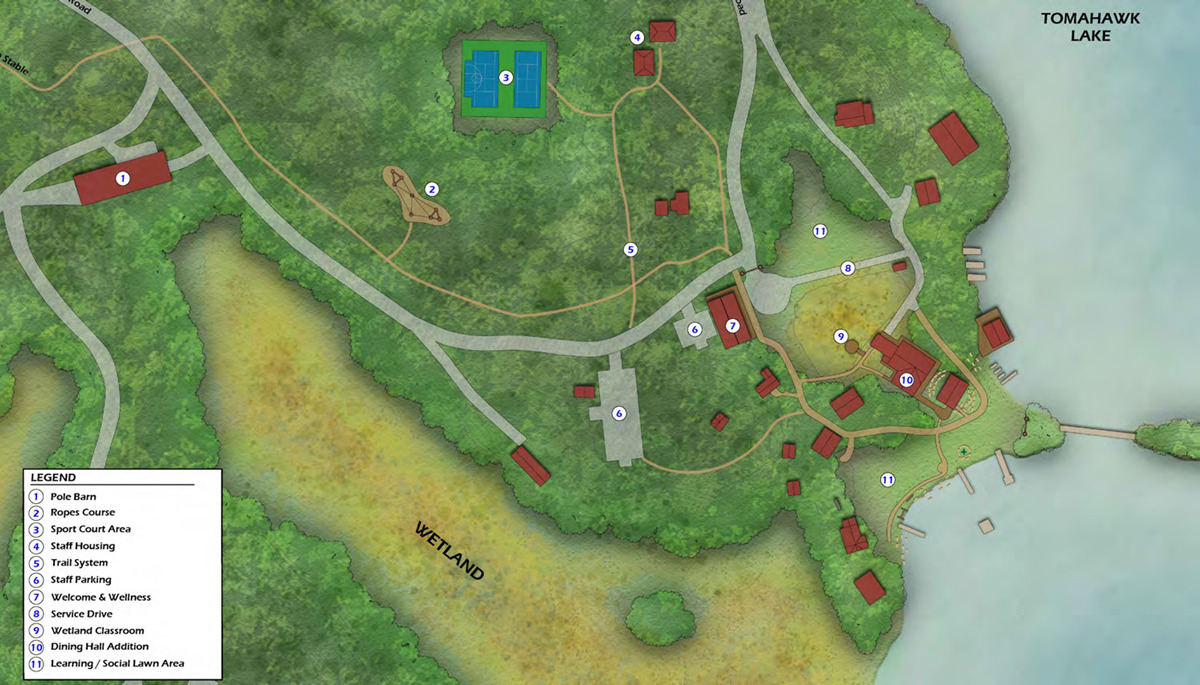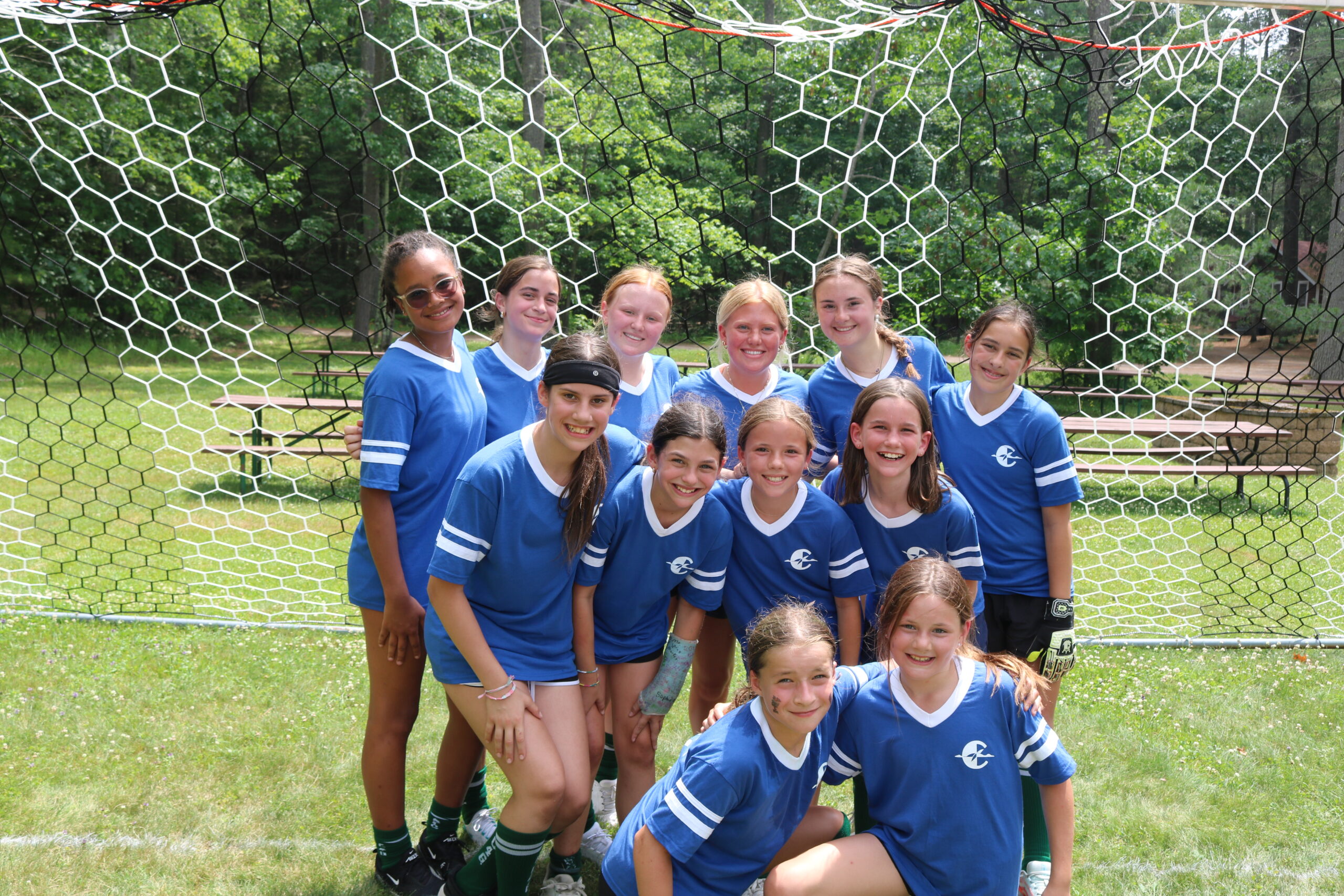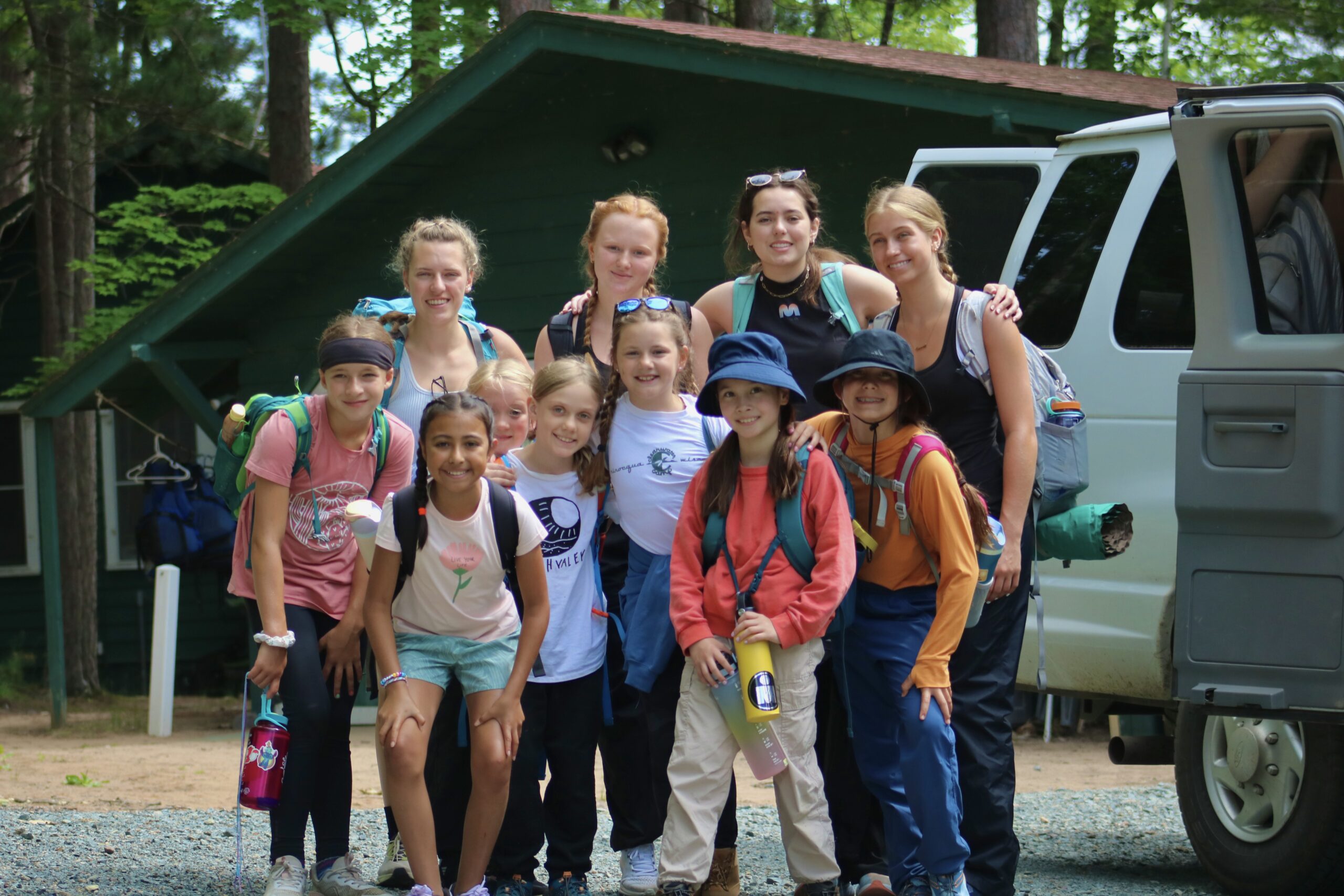We were delighted to see so many of you during the two recent town hall meetings when we shared the Vision for Clearwater’s Future! Many more of you have watched the recorded version and if you haven’t seen it but would like to, please click HERE. We’re so happy that you were able to meet landscape architect Blake Theisen and see for yourselves how lucky we are to be working with him. Your deep commitment to Clearwater and the campers of the future was strikingly evident in your comments and questions. This is what makes the Clearwater community so special and what will keep it strong.
As promised, following are the questions you asked and our considered answers. Please note that comments and questions may have been edited for space considerations and to provide clarity.
But first a brief recap: The need to take a close look at Clearwater’s physical components grew out of our 2016 strategic plan. Over the next several years the board and staff created a wish list of potential improvements, and we sought input from you about changes you would like to see, as well as from summer staff and campers. When this initiative began, we adopted the following guiding principles – remain true to Clearwater’s mission, vision, and values; tread lightly on our land and waters; respect the environment; seek input from the Clearwater community; communicate openly and often about the process; retain the intimacy that characterizes Clearwater. The plan that was shared with you was approved by the board as a conceptual guideline and will take on a more final shape in the next few months.
What are the goals of such a big undertaking? We’re doing this in part for future campers and staff, but probably most importantly for campers who have not yet been born. As do you, we want the incredibly wonderful old buildings to remain true and strong, we want the natural beauty of this unique corner of the Northwoods to be resilient and to always shine through, we want facilities that will meet the myriad demands placed on them but are immediately identifiable as “clearwater”. In short, we hope to ensure that Clearwater will always be here.
And now for your questions!
Originally published March 2023. Updates are indicated below in green.
Clearwater Site Plan Questions and Answers
Q: Is this plan (and all the details presented) final?
Following the town hall meetings in March 2023, the board considered all the feedback received. At the April 15, 2023, board meeting, the Board voted to approve the Master Site Plan, knowing that some design details may change as we potentially learn new information during the construction engineering phase, as well as the construction process itself.
Q: Are we committed to everything that was presented?
Yes, and the plan was unanimously voted upon by the board incorporating the following resolution: “Motion made, seconded and approved for the approval of the Master Site Plan and the projects therein as presented, with the understanding that details that do not alter the critical path might change based on design development and further discovery during the construction engineering process, and the construction itself.”
Q: Are there plans to update existing bathrooms?
Bathrooms will be updated on an as-needed basis as part of regular maintenance. New bathrooms are included in the plans for the Welcome Building and the dining hall expansion.
Q: What and how will the new building be named?
Any building needing a name will be named in line with our other buildings. If you have suggestions, we would love to hear them! Buildings or other improvements will not be named after an individual. UPDATE February 29, 2024: The community provided input and the new Welcome Center’s name is Mainstay and the new maintenance building will be called Backstay.
Q: Are there plans to increase the number of campers? If not, why is more staff housing needed?
Expanding the dining hall will accommodate all our campers and staff more comfortably and safely. There is no intention to increase the number of campers. We are committed to retaining the intimacy that characterizes Clearwater. Having more and better staff housing will make the recruitment and retention of staff easier.
Q: Why doesn’t the plan include a larger, more efficient tripping room?
The current plan is to have staff thoroughly evaluate the space and supplies. The overhang portion on the south side of the building where tripping is now located could be enclosed or reconfigured if deemed necessary. Also, there will be lots of new storage under the dining hall once the addition is complete.
Q: Will large delivery trucks fit through the proposed entry portal? Is a portal really necessary?
Yes. Adequate clearance will be provided. The impact an entryway has on those who enter camp is profound. We want to enhance the sense of entering a very special place. UPDATE March 2024: Deliveries will now be made at Backstay (the new maintenance building across from the riding arenda).
Q: Why not add a volleyball court to the waterfront?
As the cost of this is minimal, and the desire is to open the waterfront and experience it in a new way that can be flexible space, this can be more appropriately considered by staff and campers in the future.
Q: Can the compass circle on the waterfront be composed of memorial stones?
There will be no individual names incorporated into any of the design elements.
Q: What do we anticipate the plan will cost? Will tuition costs be affected?
We are currently getting estimates for various parts of the plan and will communicate about costs during the next few months. The plan is to raise funds to carry out the vision – tuition will not be impacted.
Q: What is the timeline to complete these projects?
As you learned during the presentation, the reconfiguration of the Pole Barn into a new maintenance building must be the first step in the process, followed by construction of the new Welcome Center. Timing will depend on fundraising efforts, as well as availability of materials and skilled construction workers. Our wish is to complete everything within 5 years.
Q: What materials will be used to side the new building and the dining room extension? For path construction?
Only materials compatible with existing structures will be used. There will be no aluminum siding or concrete.
Q: Will there be sufficient storage space located at the sports courts?
Yes, but what this will look like will be deferred until staff have the opportunity to fully evaluate the need. During the first season of use, the storage space may be temporary.
Q: Is it possible to include a bathroom in the staff cabin?
This is not part of the plan but can certainly be considered.
Q: Is there a way to permanently display banquet canoe paddles?
Yes!
Q: Is additional lighting really necessary?
No additional lights will be added, but existing ineffective lighting will be replaced due to safety considerations.
Q: Will the ropes course be accessible “off schedule” to campers or staff?
Safety is a key consideration and appropriate measures will be incorporated into the design to make sure that “off schedule” use is not possible.
Q: Is it safe to place sitting stones in the water? Are they appropriate in this setting?
Water safety for individuals and for safely moving watercraft will be paramount in considering the placement of these stones. The sitting stones will be carefully considered as we begin planning this part of the site plan.
Q: Will relocating the road mean that the tradition of trips leaving and returning will end?
Campers and staff will adjust the existing traditions to fit our new physical layout.
Q: Is a deck constructed over the wetlands environmentally appropriate?
Only approved materials for this kind of construction will be used, and it will be a very small footprint providing an opportunity to experience a unique natural environment close to the center of camp.
Q: How will we be kept up to date on progress?
We will provide periodic updates as construction progresses using our normal means of communication, i.e. The Voyager, The Burgee, emails, etc.
Updated: July 27, 2023
Q: Why are you taking away the front tennis court?
As with our top-quality water sports program, Clearwater campers and families expect a top-quality land sports program, as well as variety of other sports that require special courts like tennis, pickleball, basketball, etc. To meet this demand and to remain relevant to today’s campers, Clearwater will replace the front tennis court with a “front lawn/living room” on the waterfront, replace the back tennis court with additional green space for a variety of activities, and we will build multipurpose sports courts and a ropes course in the woods above our current archery range. Based upon feedback provided as far back as 2019 from current staff, campers, and other community members, we are responding to the need for better courts and more space for sports like soccer and volleyball. In addition, combining the two courts will make holding tennis classes and tournaments more efficient.
The new “front lawn/living room” will be a flexible green space, utilized for plays, classes, small and large group gatherings, and mobile sporting activities like badminton, volleyball, etc. Our creative staff and campers will utilize this new flexible “front lawn/living room” in ways that none of us have imagined. As the waterfront tennis court has not been available for tennis play for the last three years, we have observed campers using the space in new ways that has shown us the importance of making this space more flexible and usable for our campers’ interests and activities. Campers who are not tennis players will have more opportunities to enjoy all the waterfront; and it opens the view of the lake to all. Traditional “Tennis Court” Suppers will still be held on the waterfront area.
Perhaps the most significant factors to this decision are the environmental, operational, and financial challenges in maintaining the current tennis courts. Much like a highway, a tennis court can only be repaved so many times before the entire structure must be excavated, removed, and replaced from the bottom up. Both of our tennis courts have long passed their useful life. The substructure has failed and would have to be replaced. Replacing the courts from the bottom up is not possible due to the improvements in environmental rules designed to protect the integrity of the lake. Protecting the lake is important to all of us and is something we all take personally. As the tennis courts wear away, the paint and oils from the asphalt migrate into the water over time. Spending significant funds to simply repave the courts is not a good use of funds entrusted to us, the courts’ life would not be materially extended, and it would continue to pose environmental challenges.
We recognize that the waterfront tennis court holds a special place in the memories of some of our alumni. We hope that while you may not agree with the decision, you at least understand why we are removing the front court and creating better spaces for our campers’ activities. Based upon the feedback we have received since we launched the planning phase of this project in 2019 through the more recent community meetings in March 2023, we believe this decision is in the best long-term interest of Clearwater and for the campers who are not yet born who will be attending camp long after we are all gone.





By Kat Bramley